
Georgian Rectory — Renovation + Extension Dartmoor National Park
This classic late 18/19c Georgian rectory fronts an earlier house where historical records reveal how the ecclesiastical living situated on the edge of Dartmoor National Park became ‘one of the very best in Devonshire’. Separated from the church in the mid 20c, the house was in need of updating when taken on by our clients to become their family home. Having worked with the family on their previous home, it was a compliment to be invited to design for the next stage of their lives.
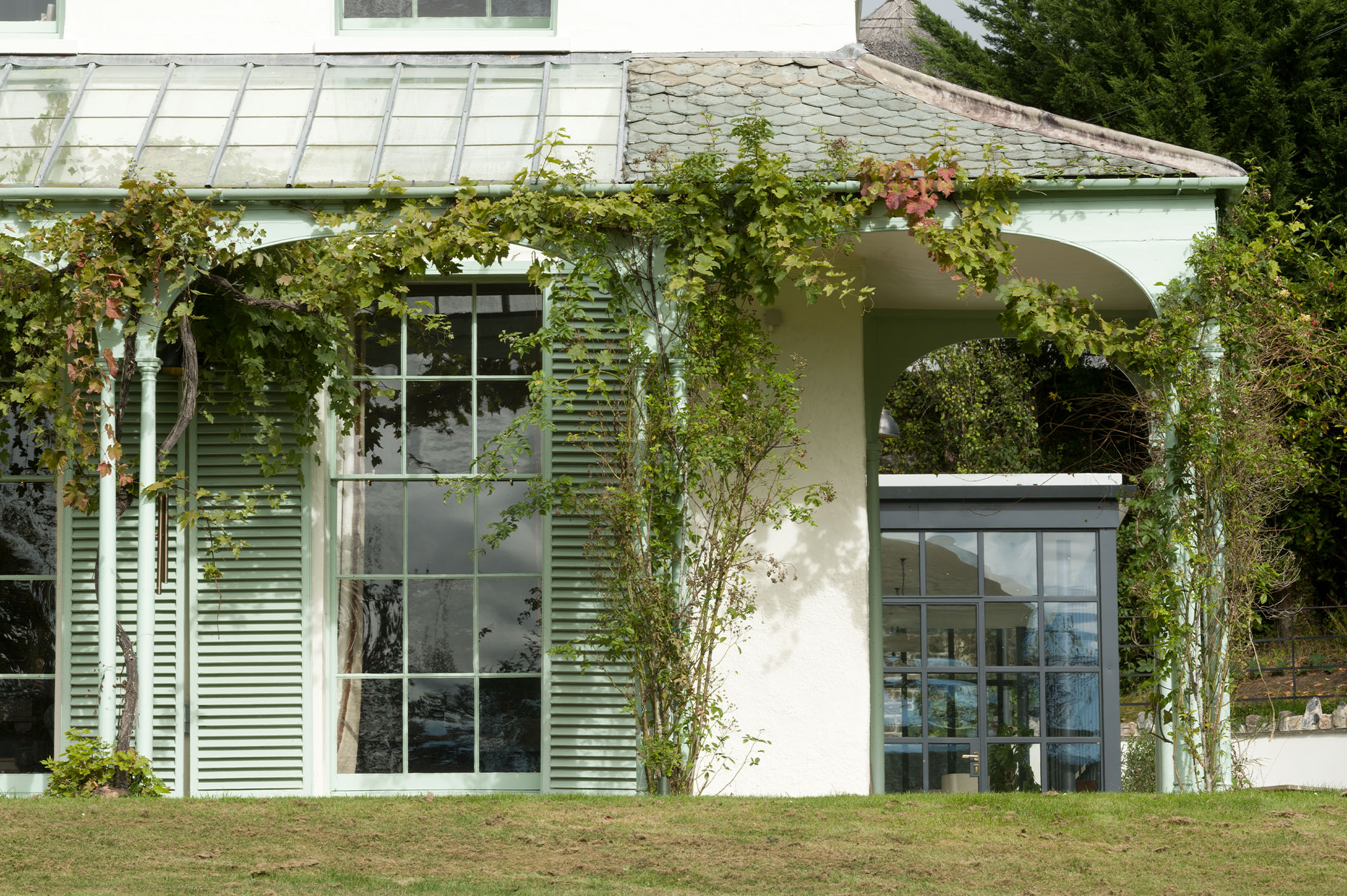




With its interesting architecture and history, the challenge was to accommodate modern living within a building that had traditionally separated service and served spaces, as well as introducing improvements to provide energy efficiency, all whilst nurturing the existing character and architectural detail of the property.

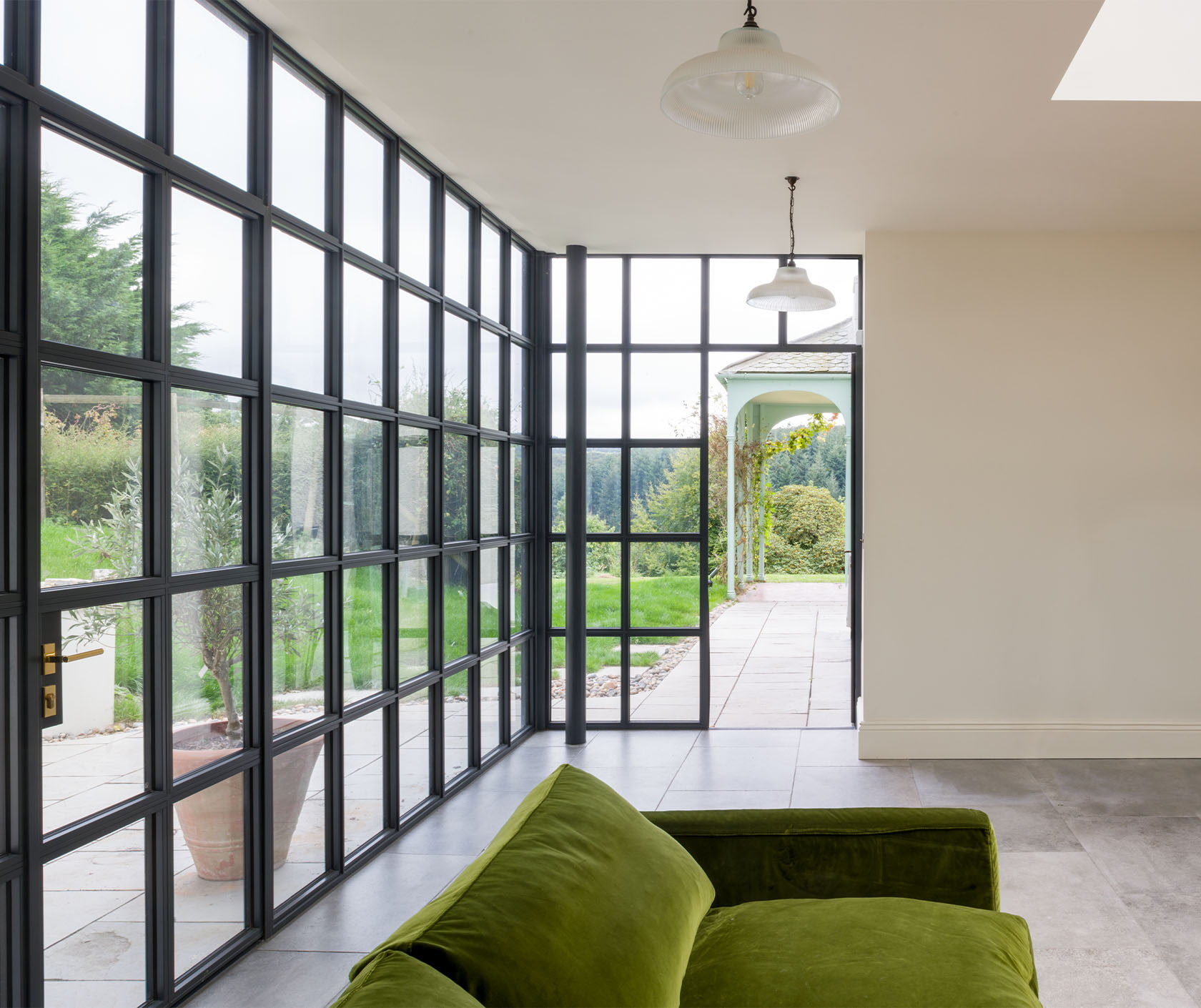
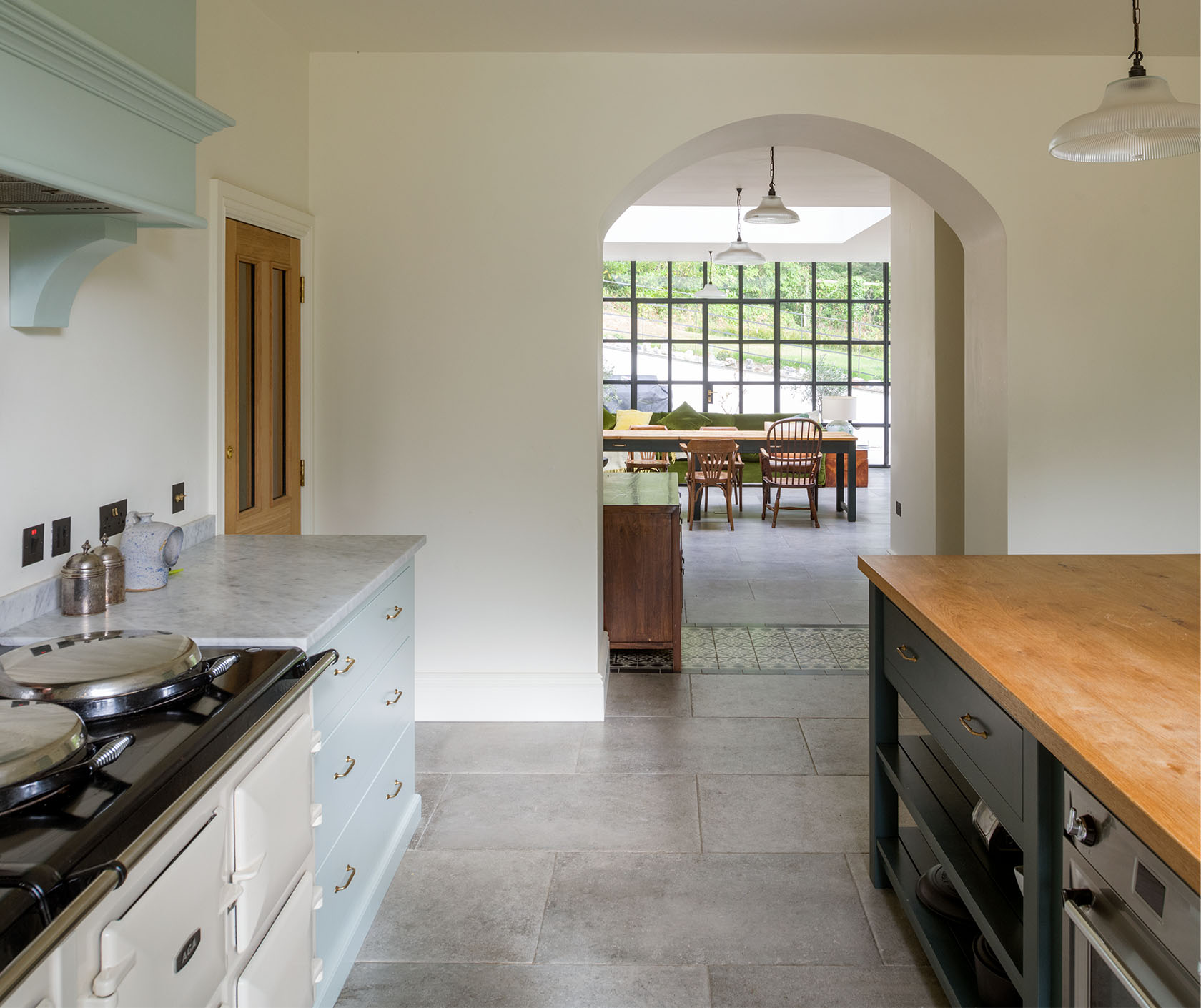
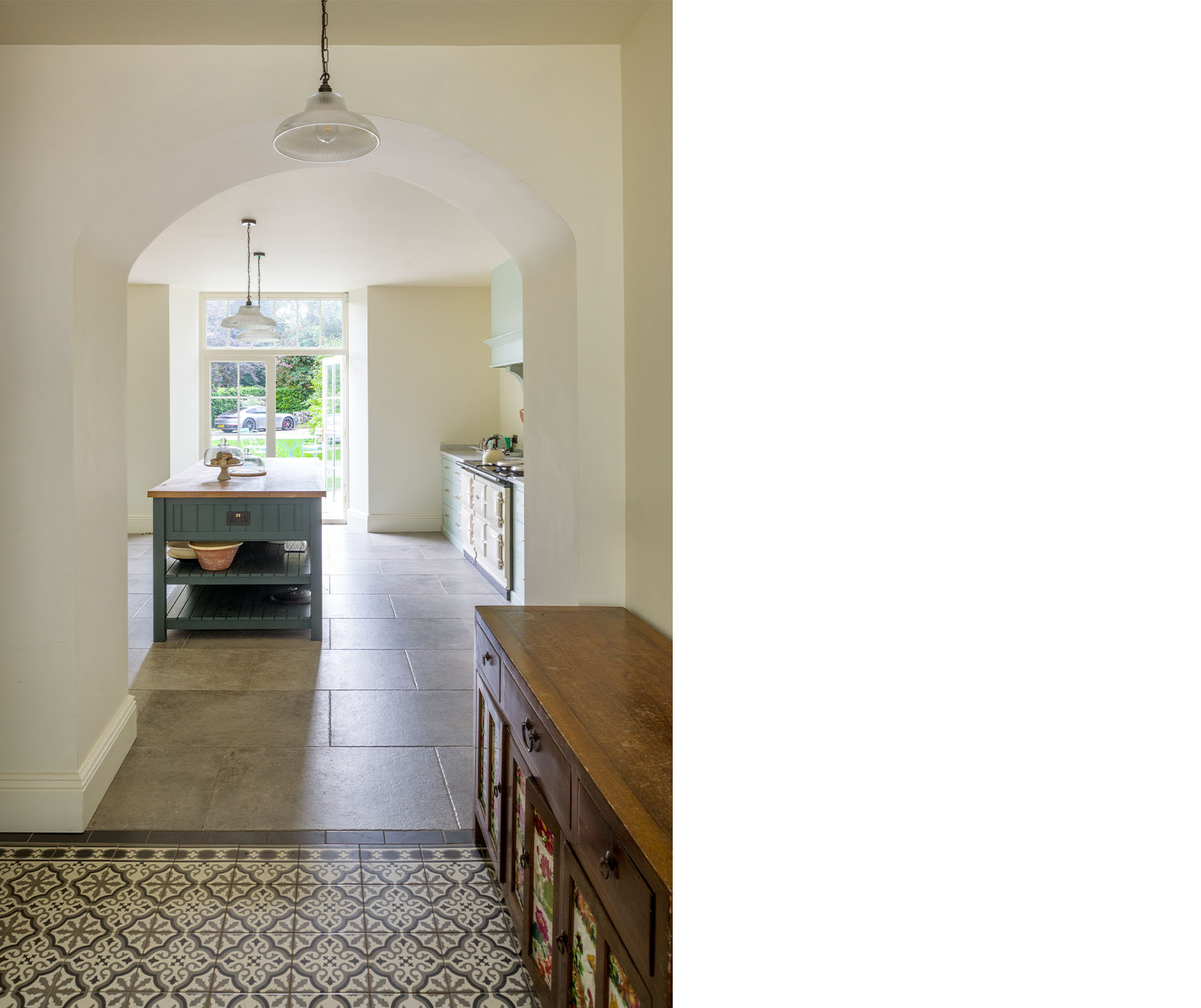
To provide an embracing family space that linked the front and rear portions of the house, an unashamedly modern orangery and dining terrace were added within what was previously an unloved courtyard, opening up the eastern aspect of the house. Once this centre for day-to-day family living was established, the rest of the house came together with sensitive renovation of the existing rooms including a light and spacious study, a snug library, guest rooms, up to date bathrooms and en suite facilities.
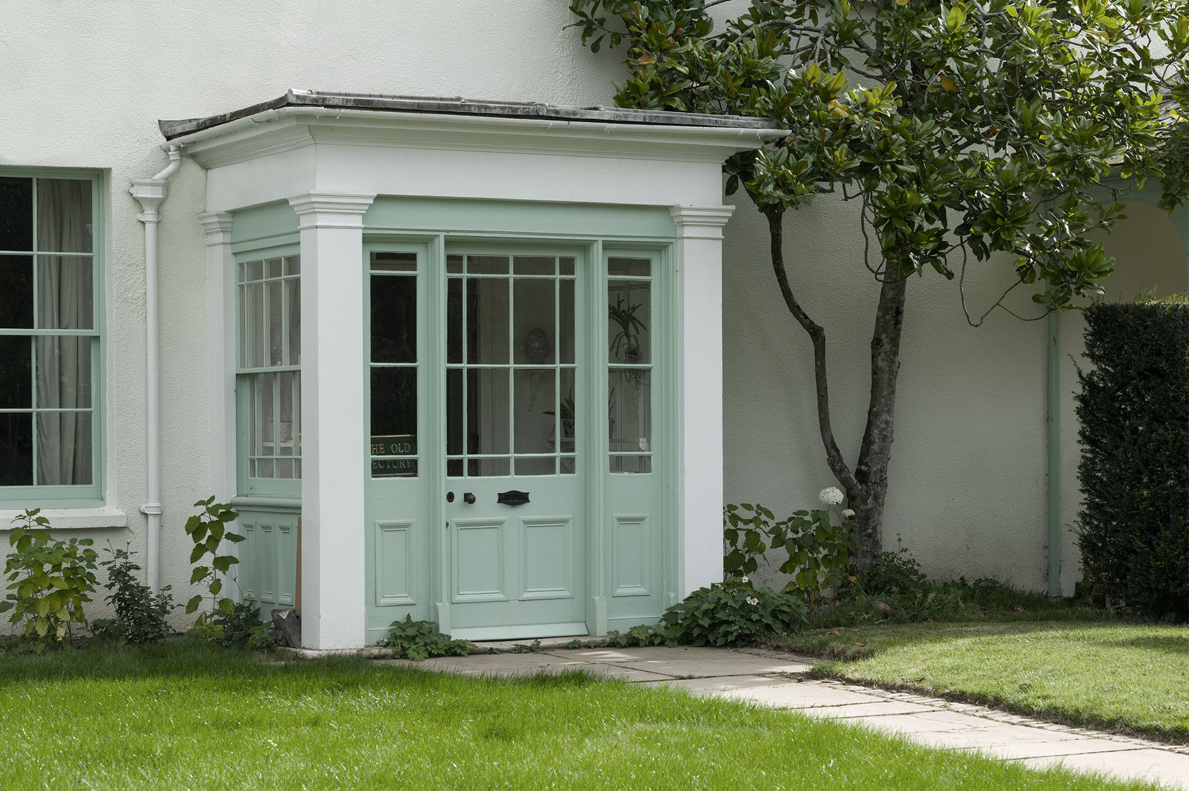
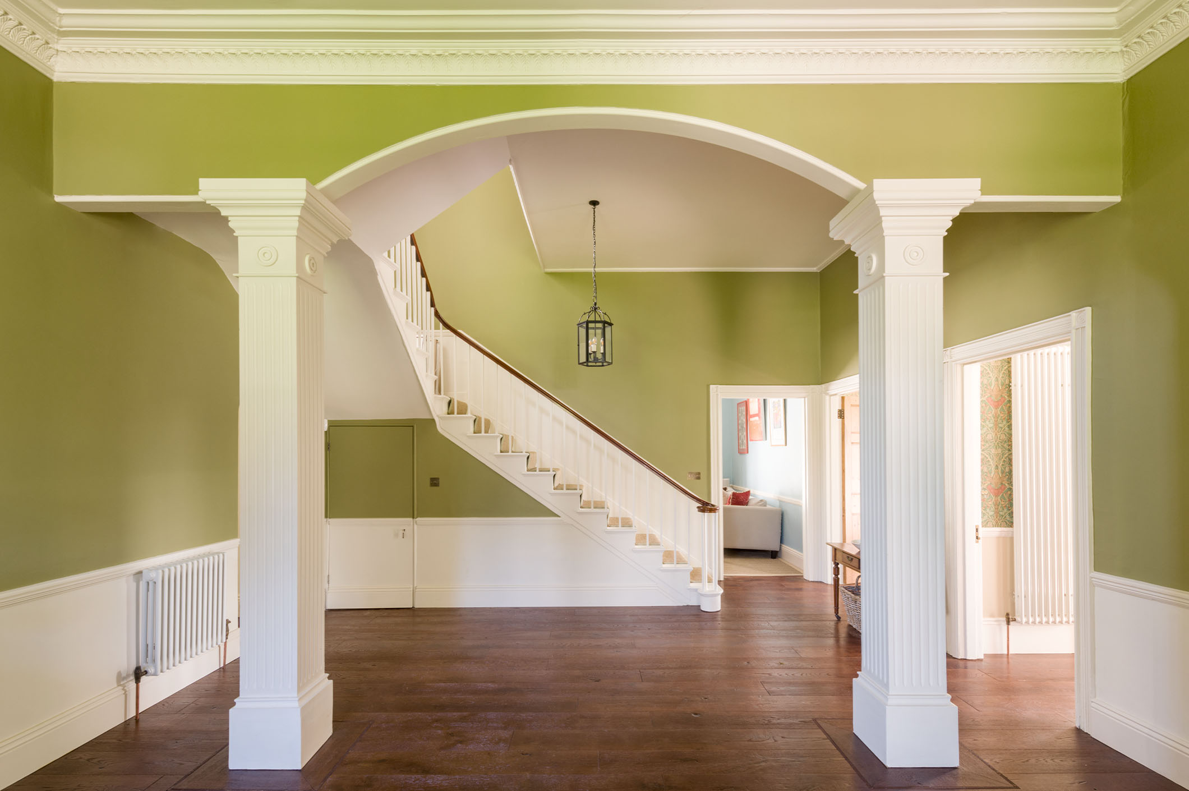

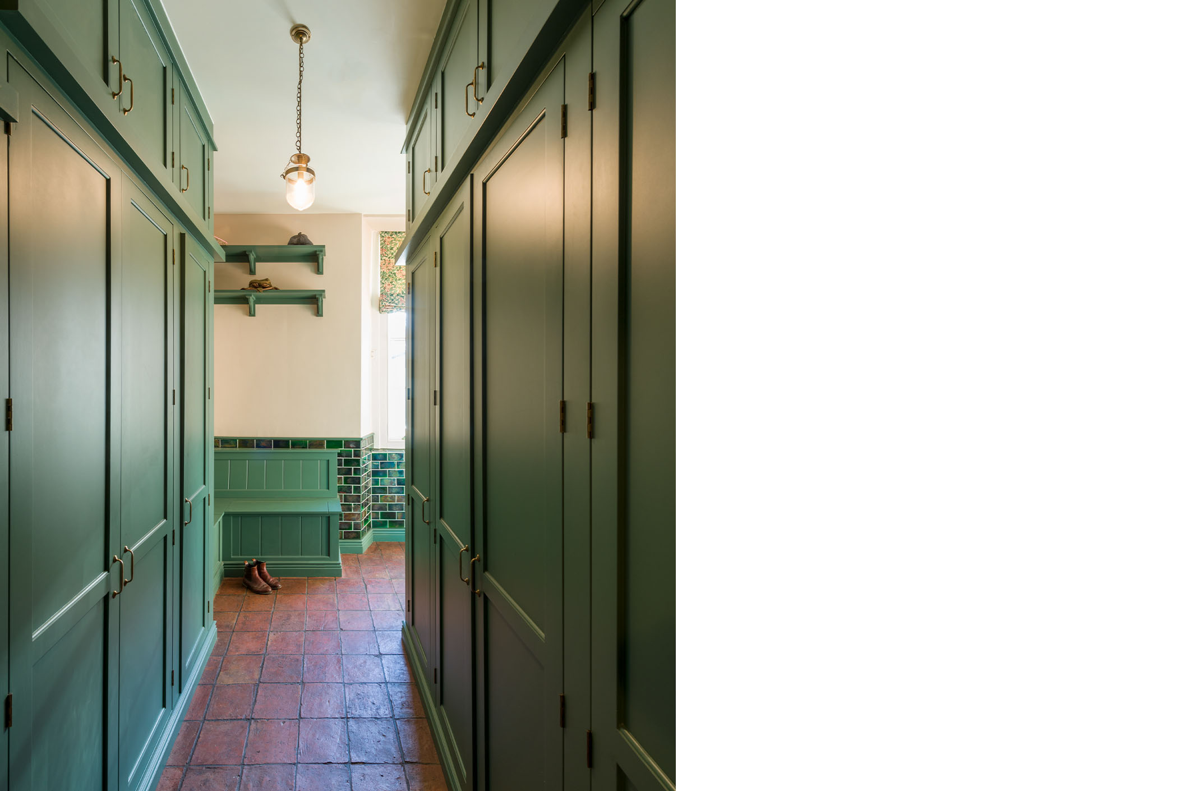


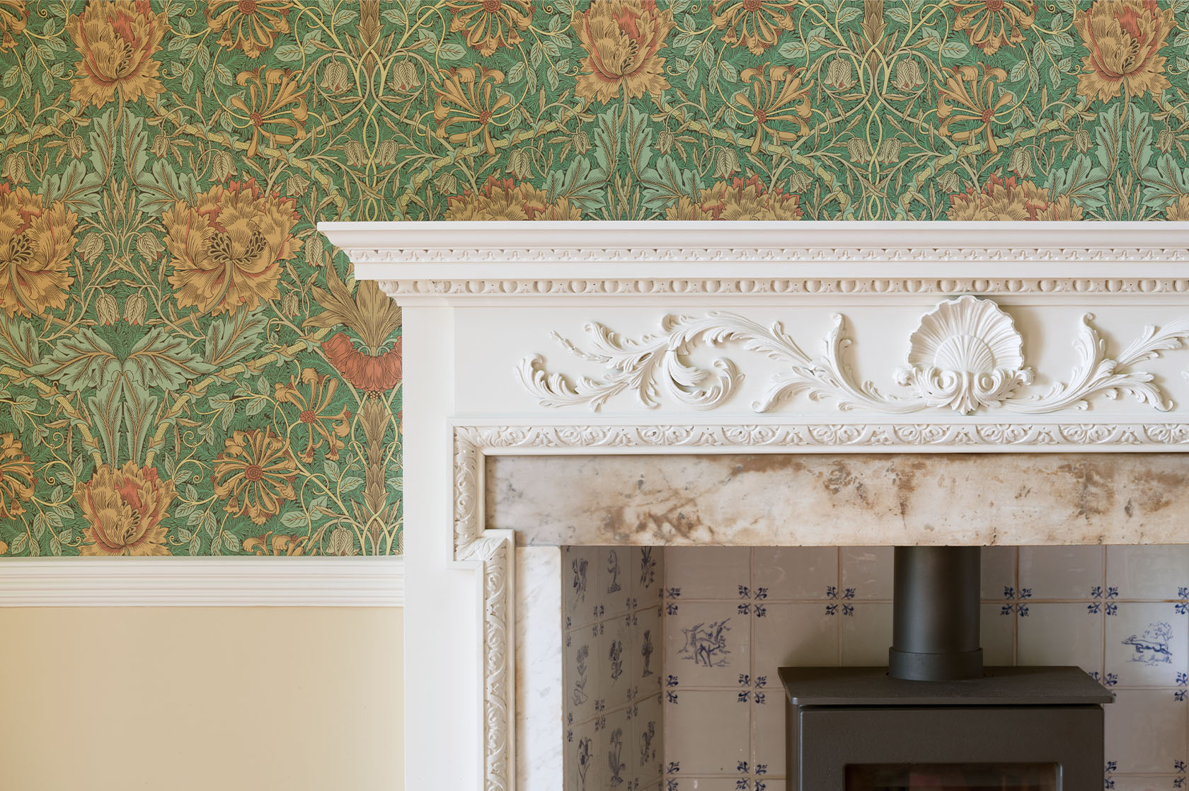


Sustainable energy efficiency measures ranged from the overhaul and repair of windows and other openings to reduce draughts, improvements to insulation and discrete PV panels, to the installation of a biomass boiler and environmental controls.

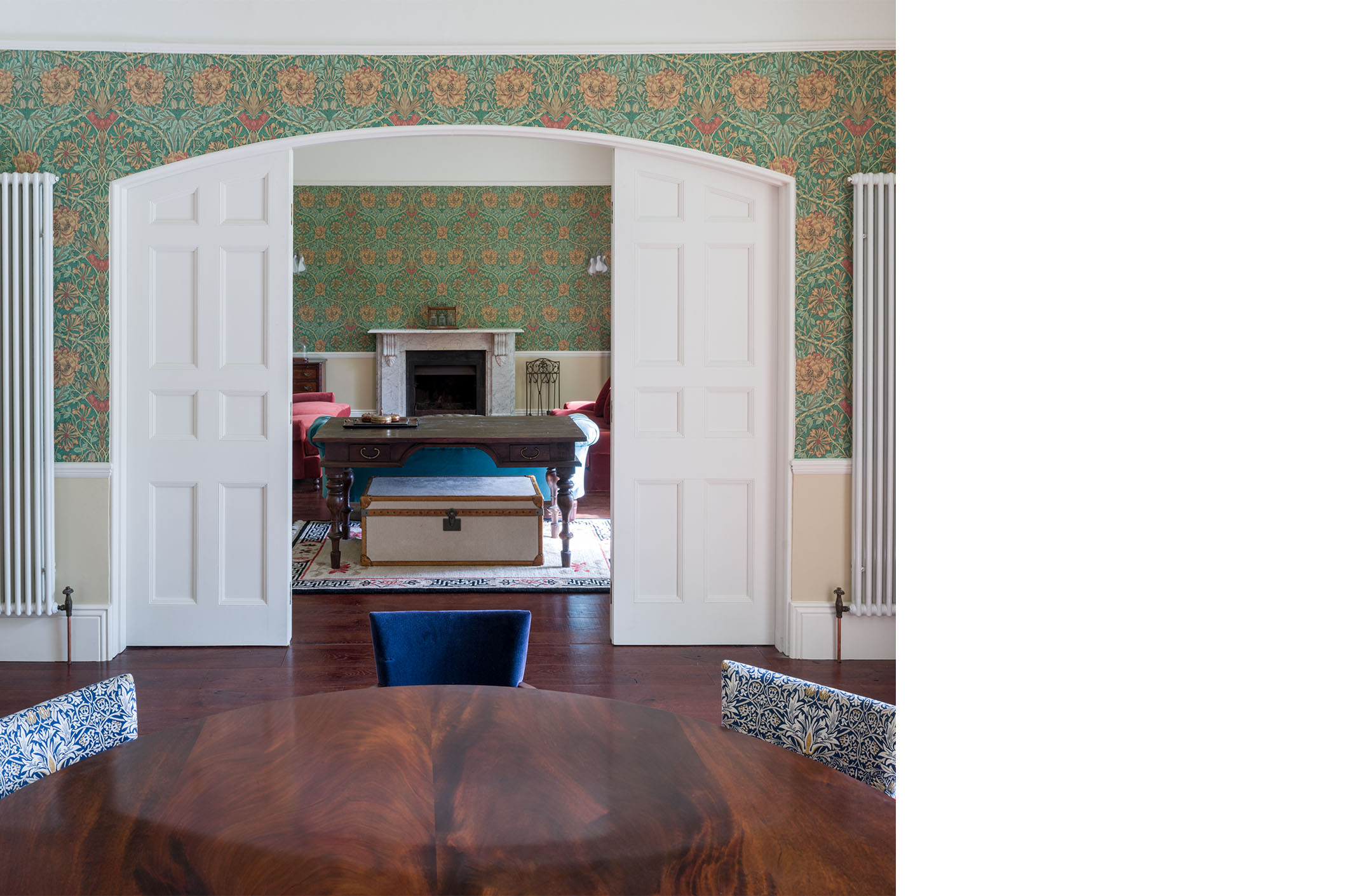


“The true secret of happiness is taking a genuine interest in all details” — William Morris
It’s not often you see ‘before’ photographs on architects’ websites, so here is the opportunity for you to judge the transformation of what was the Georgian Rectory’s rear service yard into the Orangery family room and sunshine catching East Terrace with views of Dartmoor.

Original windows and doors are often a key part of the character and interest of older buildings. Overhaul and repair including draught-proofing is one of the cheapest and least intrusive methods of cutting down on heat loss, and the costs can be quickly recovered by the energy savings.
About one fifth of a home's heating is lost through windows. Most of this energy escapes through air gaps such as around windows and doors, or through the letter box! Research has shown that draughts through a sash window can be reduced by as much as 86% by simple improvements to bring it to good condition. As well as the added advantage of reducing noise and dust.
Illustration: Heritage England
