
Pool Barn — Renovation + Extension Somerset
Originally converted in the 1980’s, this barn conversion had been a much-loved family home that was passed to the next generation for a new lease of life. We were appointed to remodel the accommodation and extend the existing building to reflect the needs of modern living for its new occupants. Our brief allowed a comprehensive reordering of the accommodation, careful choice of materials and arrangement to assist visual impairment and improvements to energy efficiency and servicing.



Replacing the single storey garage and utility with a two-storey timber clad extension, provided a distinct new addition. Internally, relocation of the principal entrance hall and stairs gave the opportunity to increase natural light in the heart of the existing building and improve circulation. The extension provided a spacious master suite on the first floor with generous kitchen, dining and informal living areas on the ground floor that spill out into the garden and connect with the refurbished pool. Service space was not forgotten, but separated so that the more open plan areas could be enjoyed without clutter.
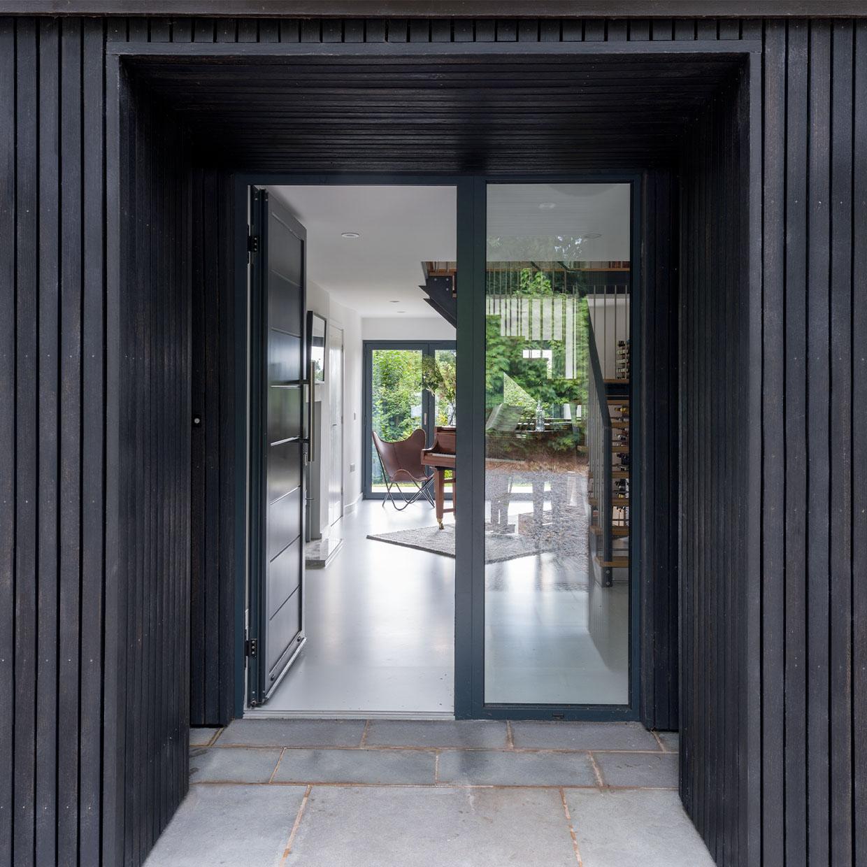
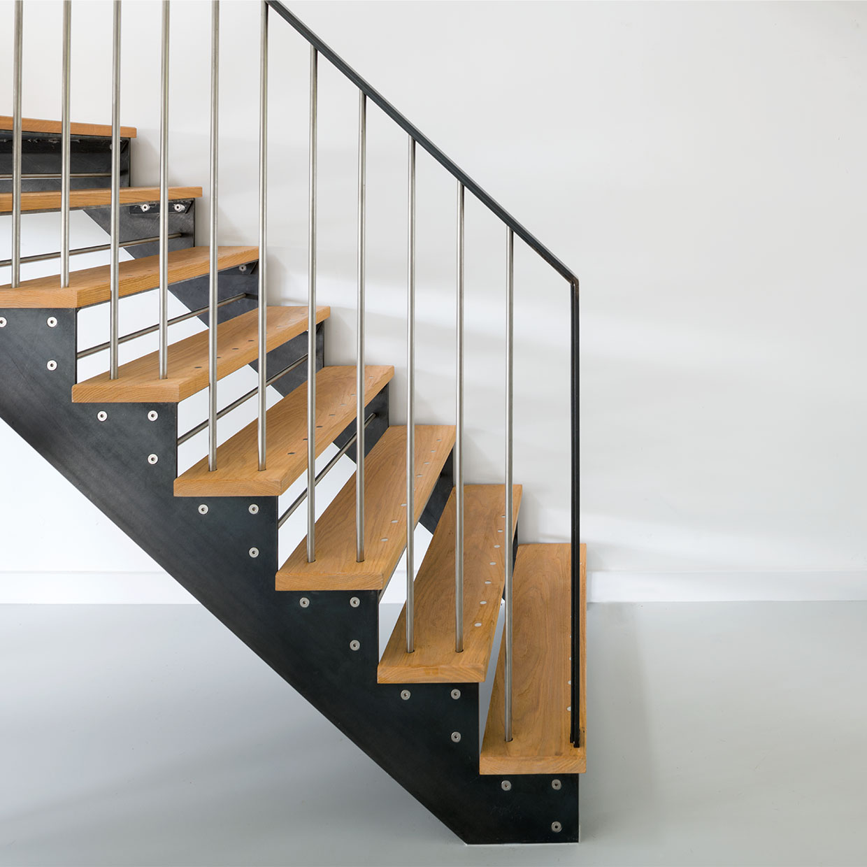
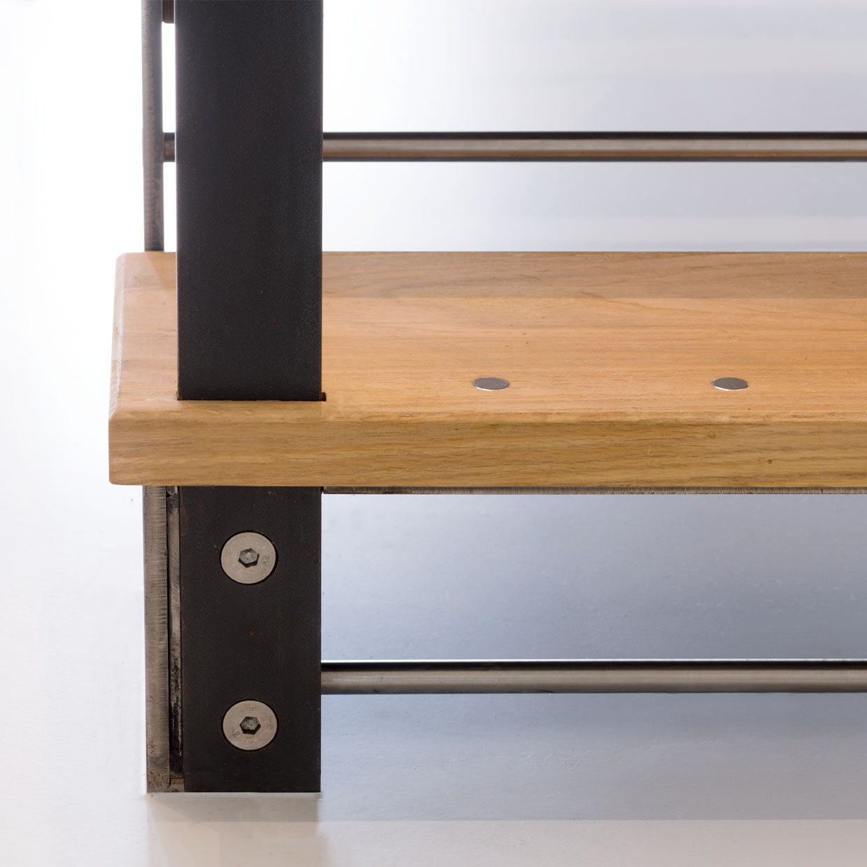
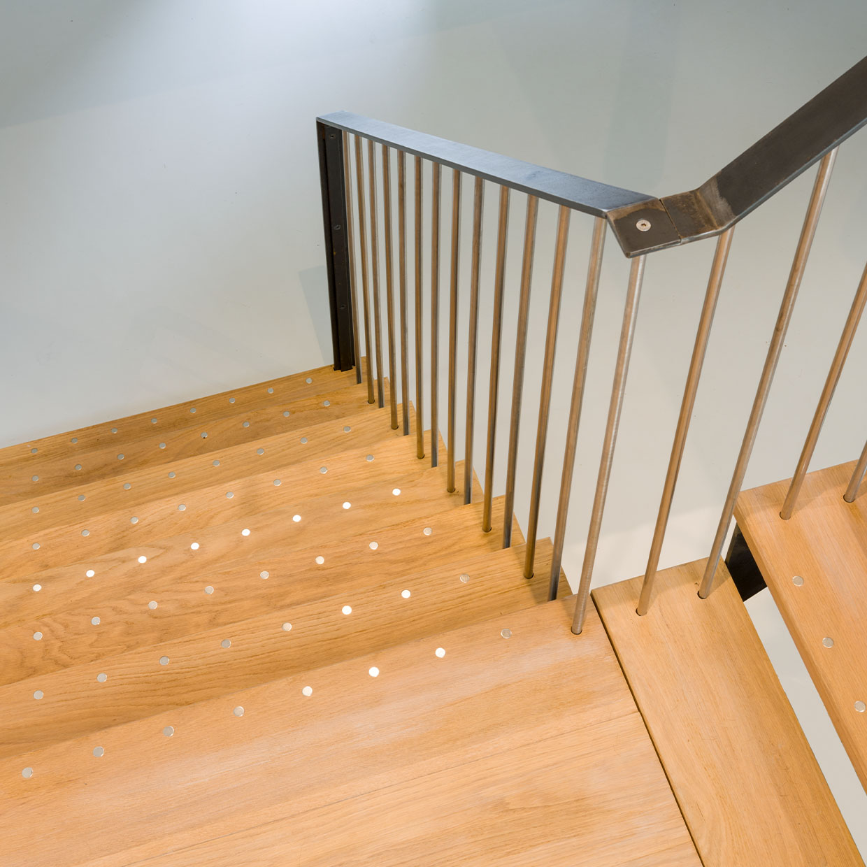
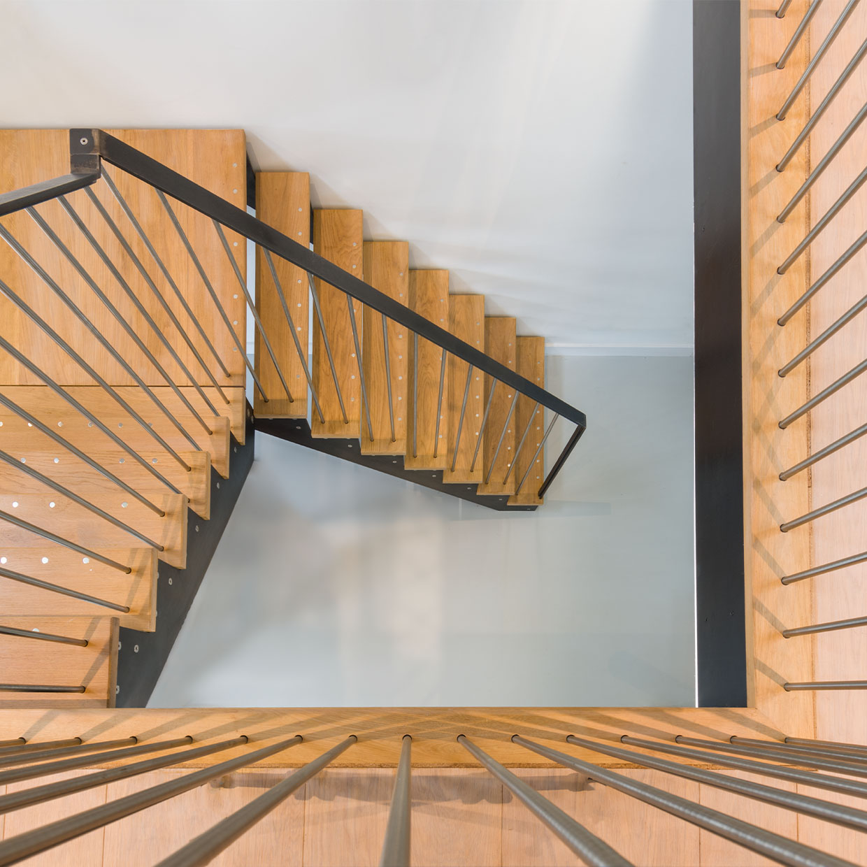
The open plan living area has large sliding folding doors that can be opened to bring the outside in, complementing the generous, bright and modern family room that flows through to the rest of the house. The new spacious master bedroom enjoys its own balcony with a glazed balustrade.
The former character of the barn can still be seen at the other end of the house, where the double height drawing room is framed by the original oak beams, with large windows retaining the openings of the original barn. The light from these openings also flows through the upstairs landings, courtesy of a mezzanine balcony overlooking the drawing room and the new double height hall where the industrially inspired, bespoke stair is a sculptural form rising within this space.
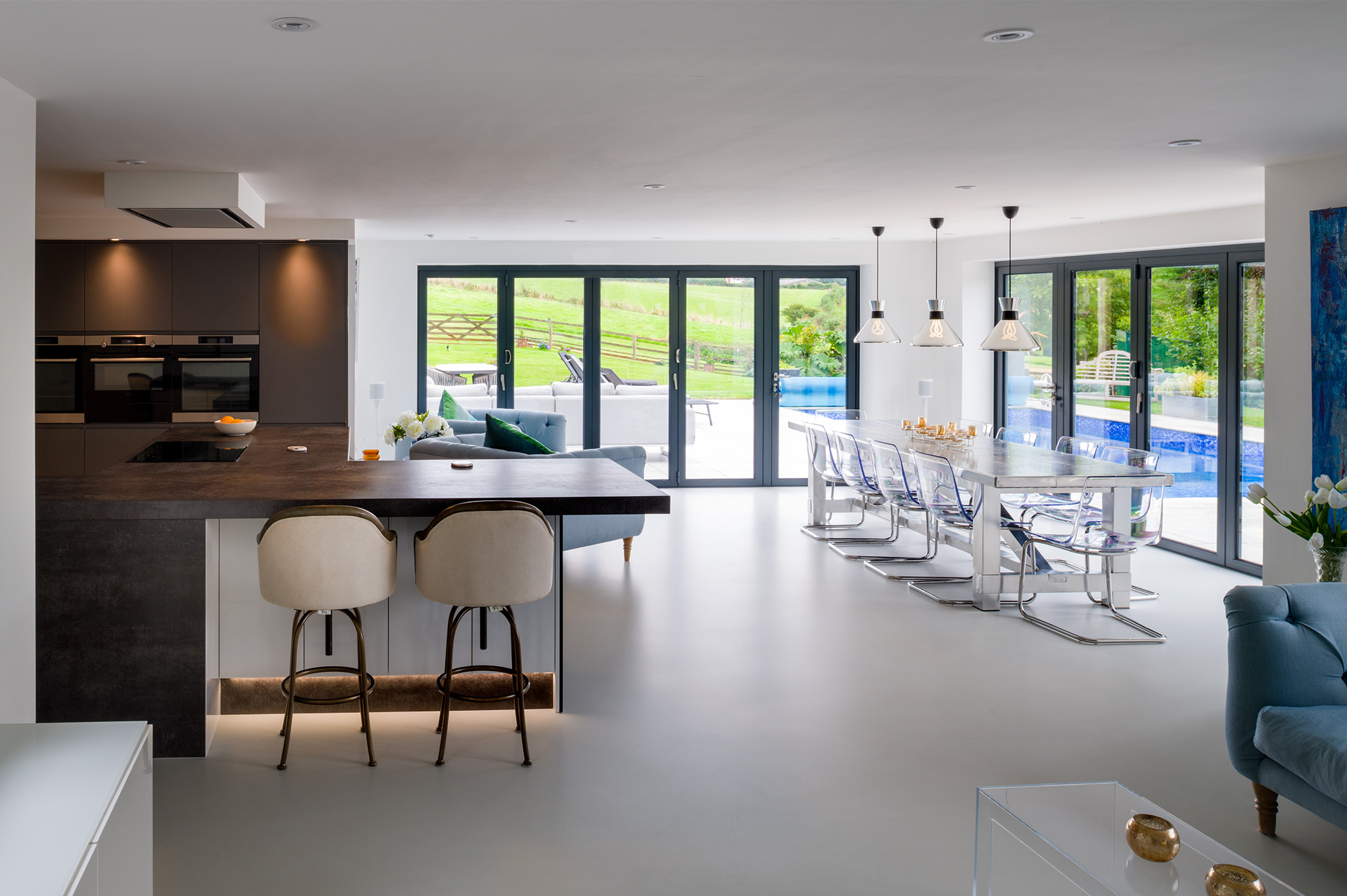

Our work also included consideration of the terracing, sunken garden area and pool to link these areas so that they became complementary spaces within the home. Throughout the whole process we worked closely with our clients to understand their vision, respect their budget and deliver the project in a timely manner.

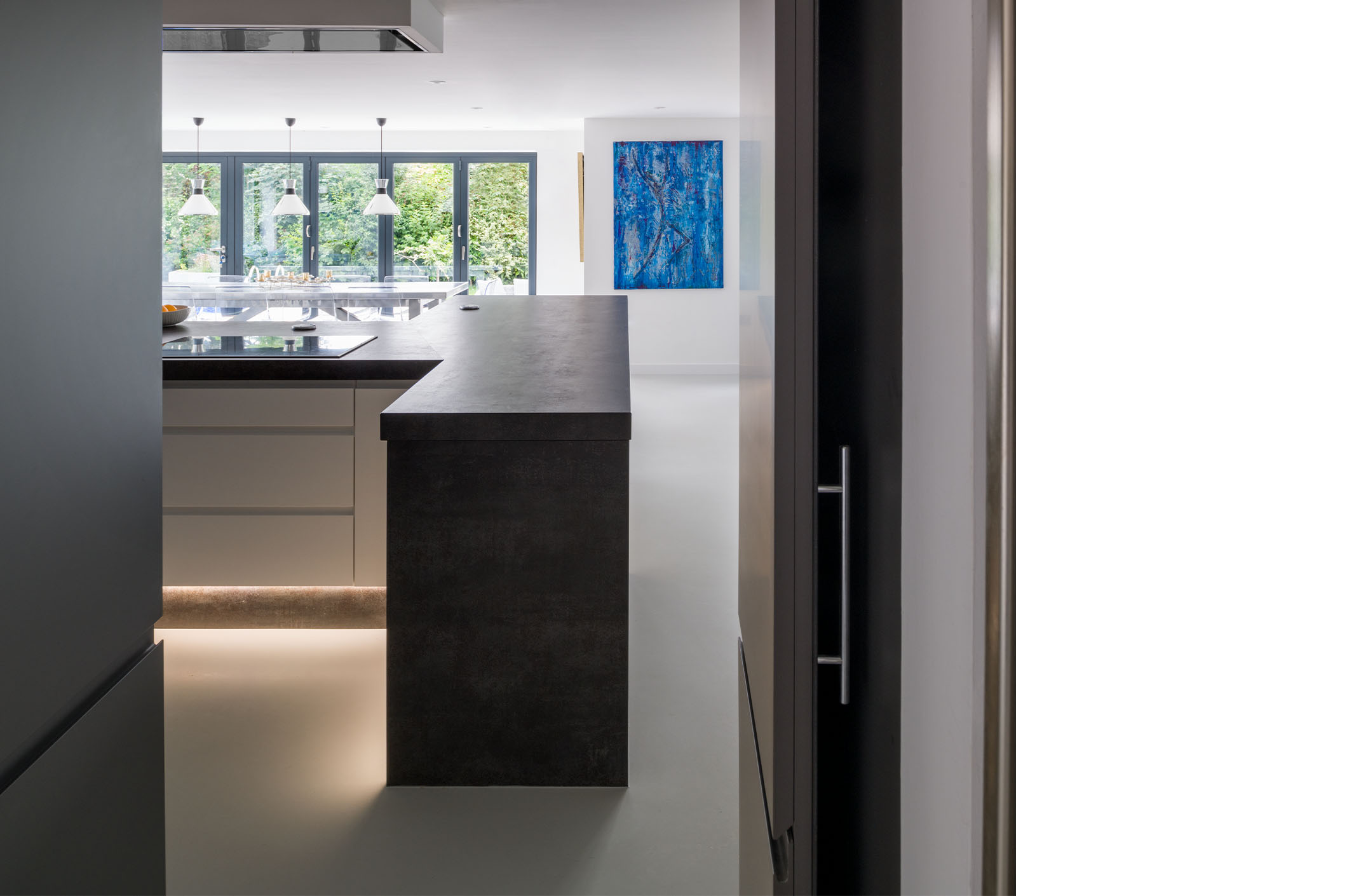

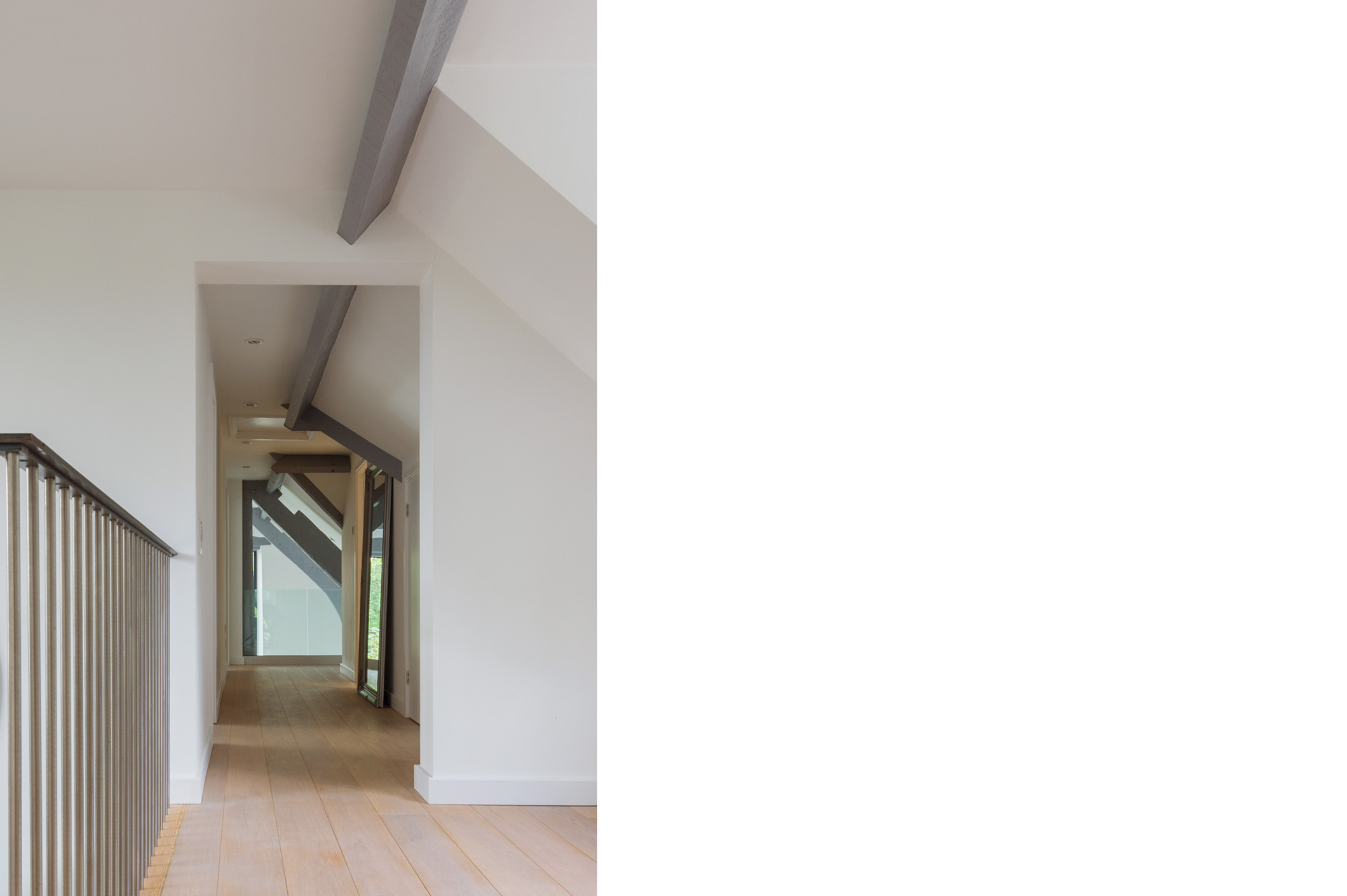
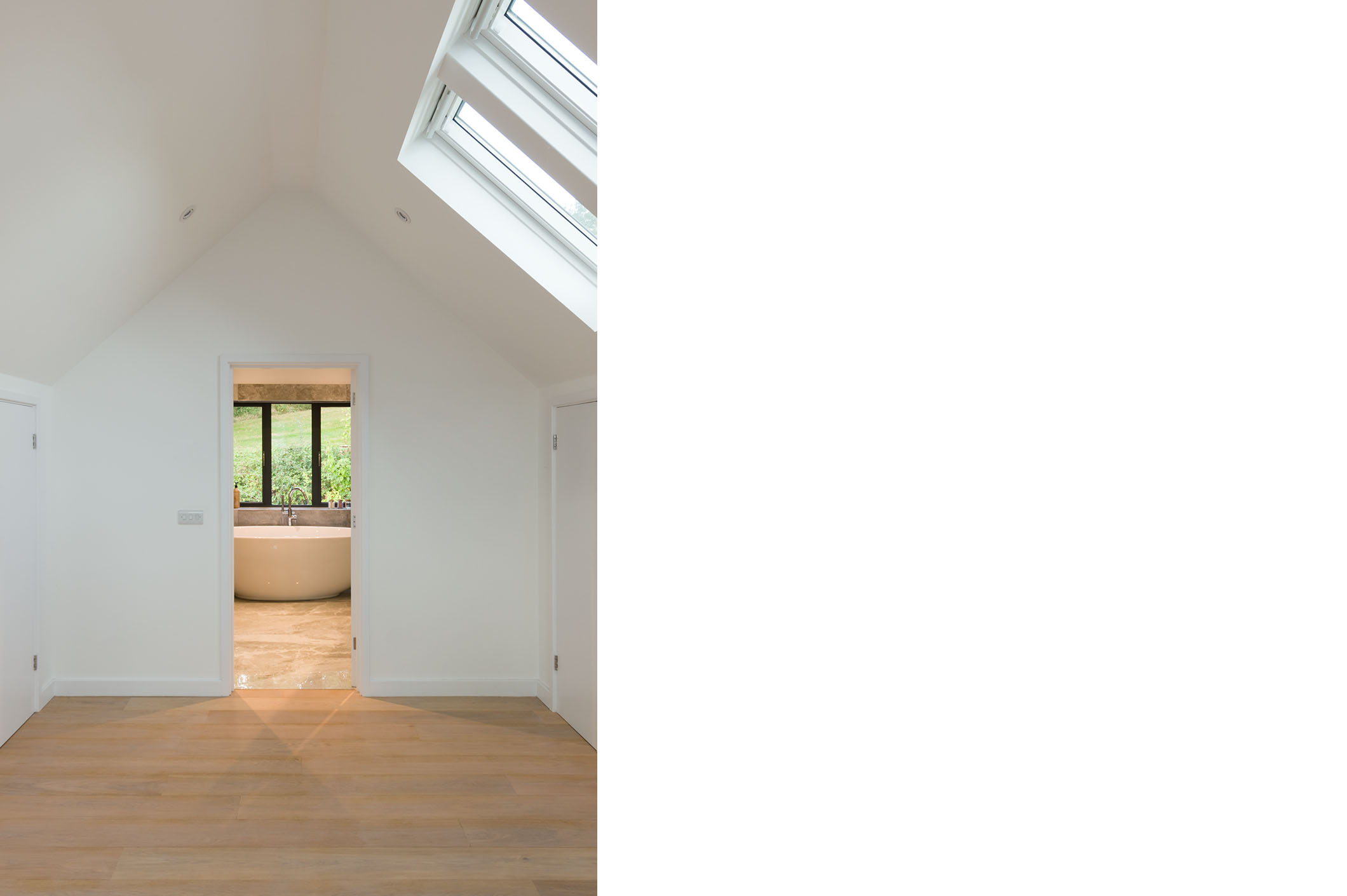


“Thank you for all of your input, design flair, encouragement of decision making and risk taking, together with diplomacy never seen in the foreign office, a calmness of thought and above all the design, management and personality that enabled everyone to ensure the original vision was realised to perfection. It has been an absolute pleasure for us to work with you and the team over the last 2 years, without whom the house we have just moved into could not have happened.” — Client
The staircase at Pool Barn is a focal point of the double height entrance hall bringing light into the circulation hub of the home. The hallway connects the contemporary elements of the new extension to the rooms at the more traditional end of the home, and its design was therefore fundamental to the enjoyment of the home and the spaces within it. While the ambition was for a pared back design, the approach had to offer clear visual signing for impaired vision.
Working with a bespoke metalworker already known to the practice, the design was developed to simply express each element without clutter. The matt finished steel strings and ribbon handrail deliberately appear to float, with stainless steel baluster rods and the oak treads winding up within the space.
